Brighton Project
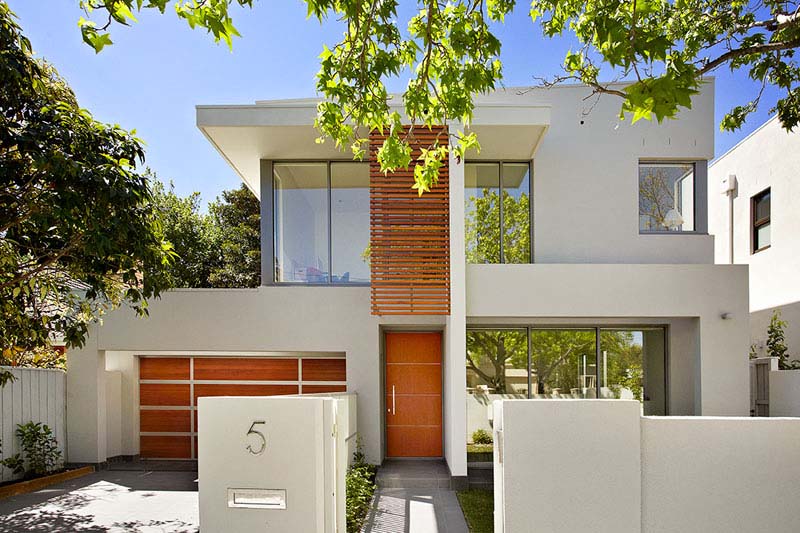
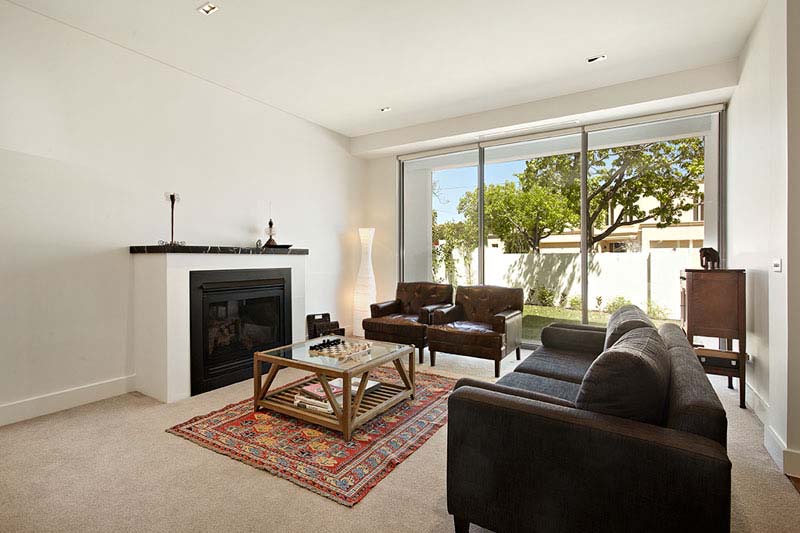
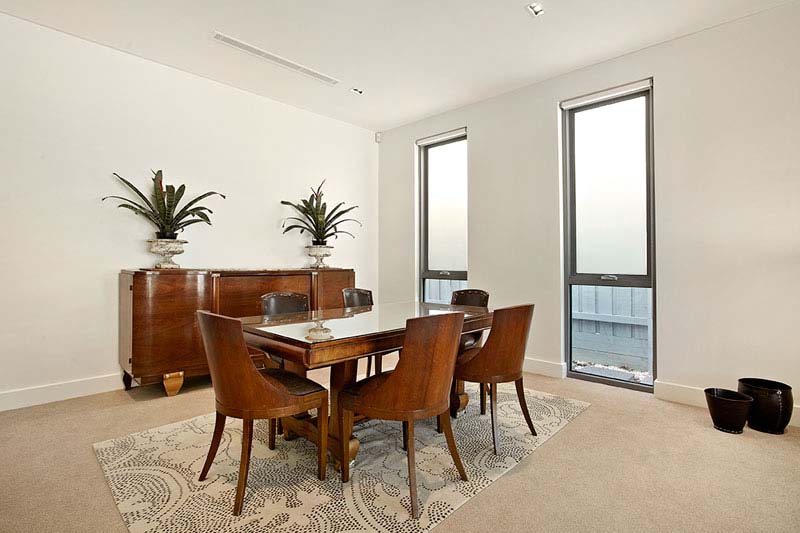
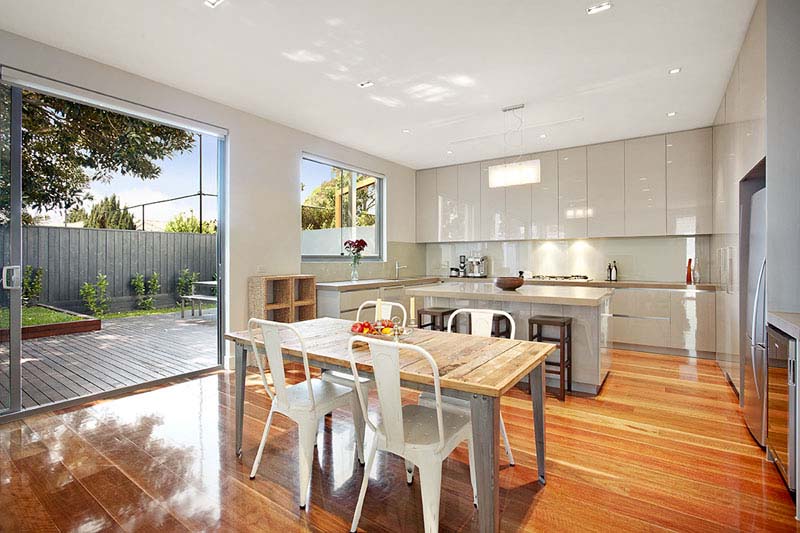
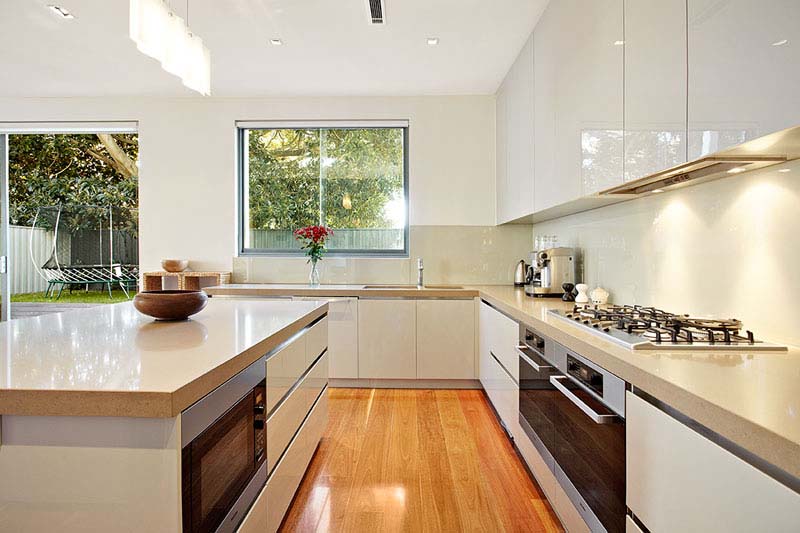
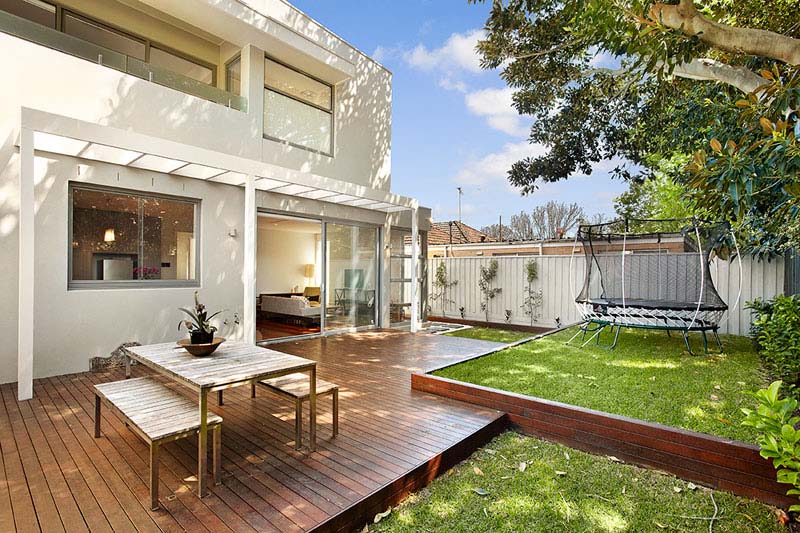
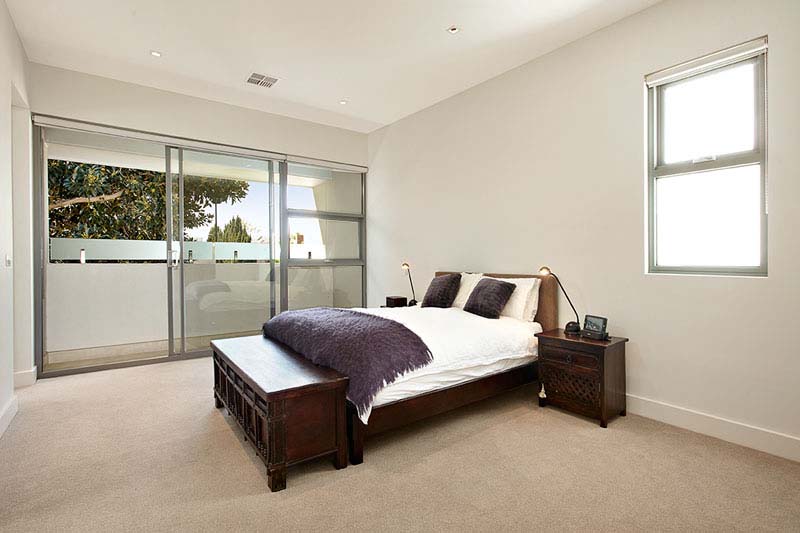
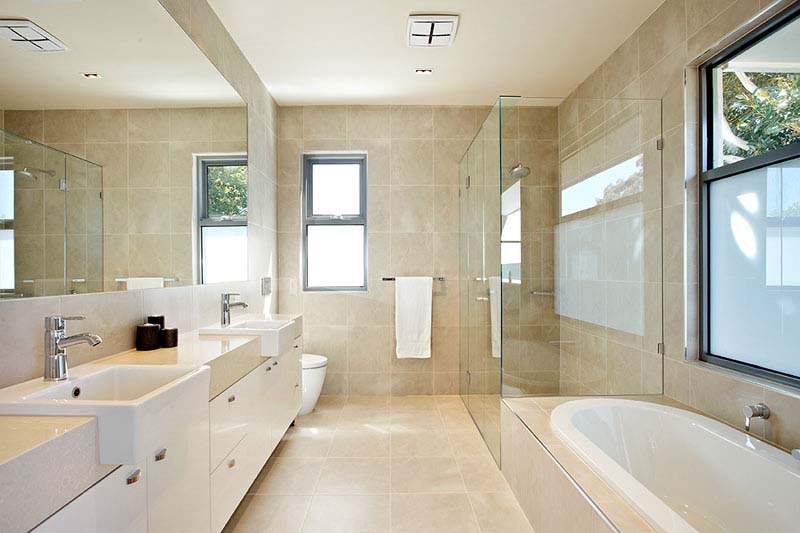
Project
Brighton Project
Completed
June 2014 - 18 Months
Date
20 November
Category
Duplex Development, New Home BuildAbout This Project
Courting the cusp of the golden mile
Nestled behind a tall rendered fence is this highly appealing brand new luxurious home oozing quality and style in a quiet coveted court on the cusp of the Golden Mile. This brilliant four-bedroom, three-bathroom plus powder room, family home of remarkable proportions is set to impress. Featuring tall ceilings, wide polished floor entrance hall, a spacious formal lounge and dining room with a gas log fire for social winter gatherings; overlooking the front landscaped garden and street’s leafy vista; bright study with double sliding doors; a beautiful open plan northerly living domain comprising family, dining and a massive fully a equipped Miele kitchen with breakfast bar, two ovens, integrated dishwasher, numerous cupboards, deep pantry, microwave oven, bar fridge and a walk through powered butler’s pantry. The northerly living zone has an amazing outlook onto the spacious decked and grassed split-level backyard with one of nature’s most attractive and unique trees as a neighbourly backdrop, sheltering from the harsh sun – great for kids, entertaining and relaxing. Other features downstairs include a spacious laundry with outside access and a walk-in under-stair storage room great as a cellar; and a powder room with shower for when you and the kids come home from the beach or school sports. A wide polished board staircase takes you upstairs where you will find a bigger than king sized master bedroom with enough room for a sofa: a clever well thought through walk in robe featuring draws, shelves, ample hanging space and shoe racks with a his and her sides, generous ensuite with deep bath, double vanity and double shower; another three good sized bedrooms with BIRs serviced by a spacious central bathroom with deep bath and double vanity; separate powder room, a kids retreat with a bright leafy outlook. Other features include a large remote controlled double garage with sink and extra room for work shop or extra storage; off street parking for another vehicle; security intercom, ducted vacuum, ducted heating and cooling, polished floor boards, carpet, tiles in wet areas, four toilets and linen press.
