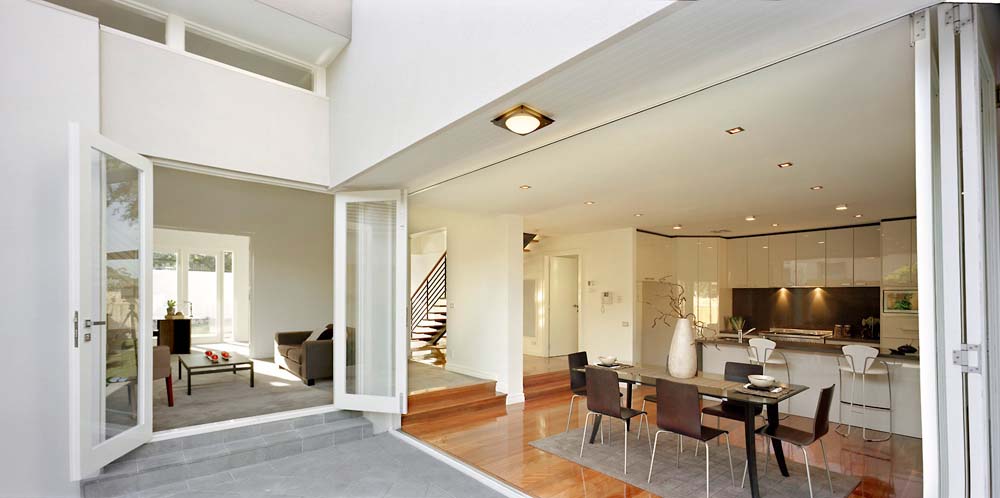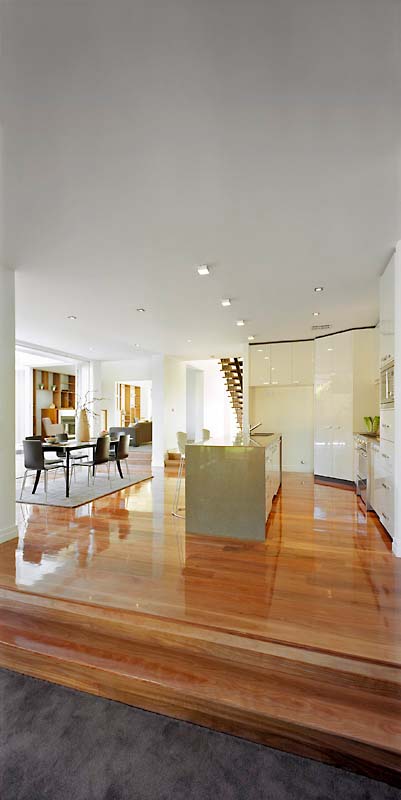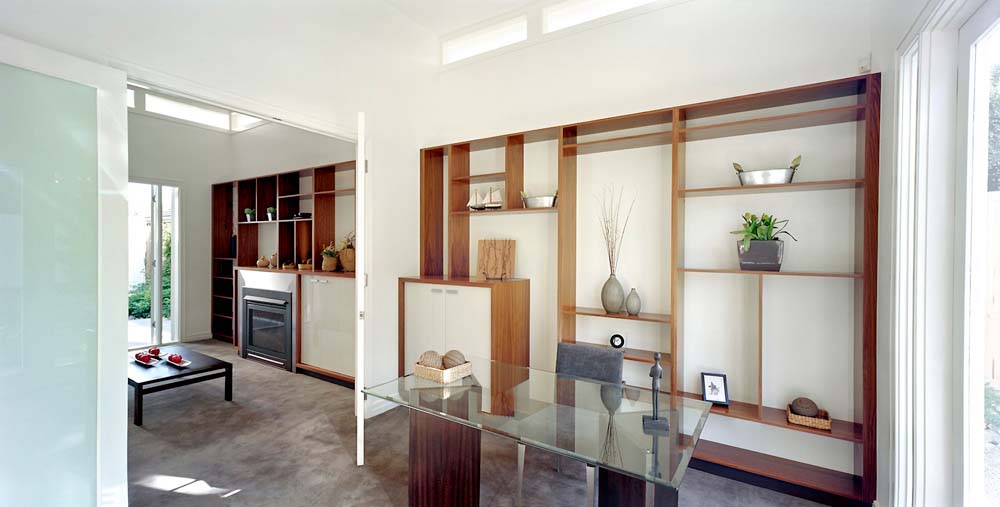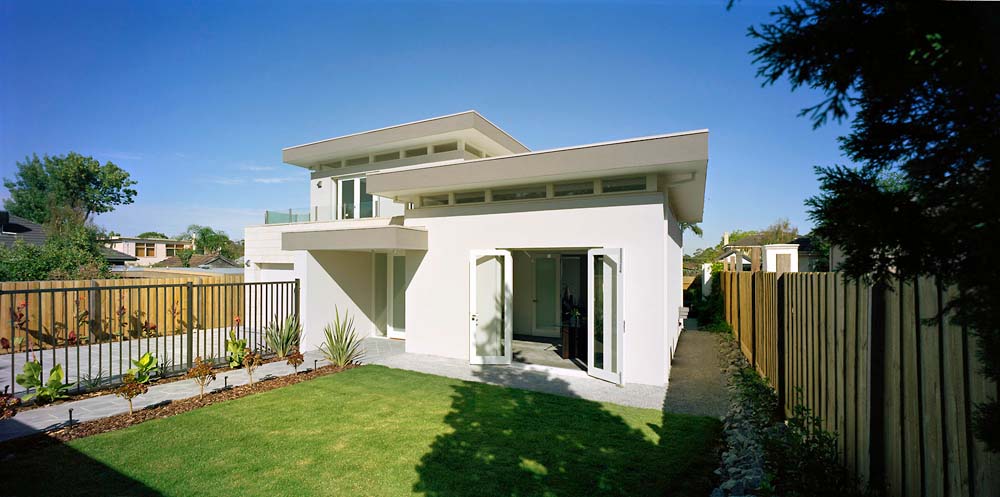Brighton East Project






Project
Sun, Space & Streamline Family Living
Completed
Completed June 2010 - 18 Months
Date
20 November
Category
Knock Down, New Home BuildAbout This Project
Streamline your family life in state-of-the-art style. Located in one of Brighton East’s most highly-sought low-traffic locales, this sleekly architectural home blends fine design and family function in a lofty, light-filled five bedroom, three bathroom floorplan.
Designed for entertaining and oriented to north sun, ground-floor living opens up beyond a flexible fifth bedroom (perfectly positioned to double as a garden-access home-office) to offer two clearly defined living zones (one a gas-fire-warmed formal, the other a vast pool-view casual space) both flowing out to a north-facing gardens. Upstairs, a dedicated sleeping zone comprises master bedroom with fitted dressing-room, fully-tiled Travertine marble ensuite and balcony access, while two rear bedrooms share a second balcony with views across the treetops of Brighton.
Showcasing designer detail including hardwood floors, stone benchtops and Travertine-tiled, frameless screened bathrooms, there’s a slick CaesarStone, Smeg and Emporite kitchen, streamlined cabinetry (including a media unit for the living zone) and all the expected prestige appointments (including double auto-garage, ducted heating, air-con, vacuum, video intercom, alarm & auto-watering).
Even the landscaped gardens combine form, function and family flair – with a deep-blue fully-tiled solar heated pool behind glass fen
Designed for entertaining and oriented to north sun, ground-floor living opens up beyond a flexible fifth bedroom (perfectly positioned to double as a garden-access home-office) to offer two clearly defined living zones (one a gas-fire-warmed formal, the other a vast pool-view casual space) both flowing out to a north-facing gardens. Upstairs, a dedicated sleeping zone comprises master bedroom with fitted dressing-room, fully-tiled Travertine marble ensuite and balcony access, while two rear bedrooms share a second balcony with views across the treetops of Brighton.
Showcasing designer detail including hardwood floors, stone benchtops and Travertine-tiled, frameless screened bathrooms, there’s a slick CaesarStone, Smeg and Emporite kitchen, streamlined cabinetry (including a media unit for the living zone) and all the expected prestige appointments (including double auto-garage, ducted heating, air-con, vacuum, video intercom, alarm & auto-watering).
Even the landscaped gardens combine form, function and family flair – with a deep-blue fully-tiled solar heated pool behind glass fen
