Aspendale Project

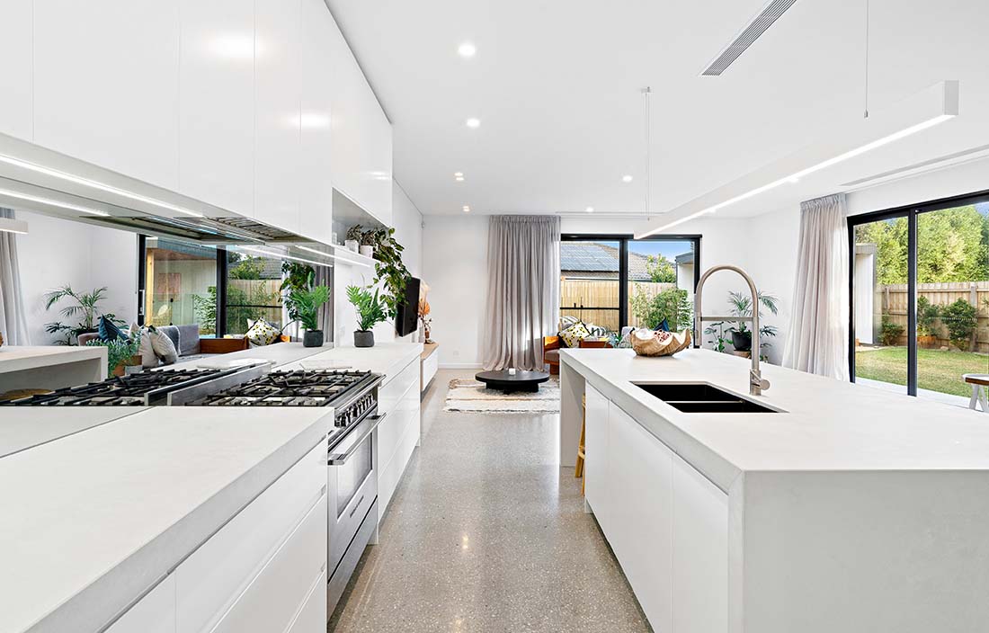
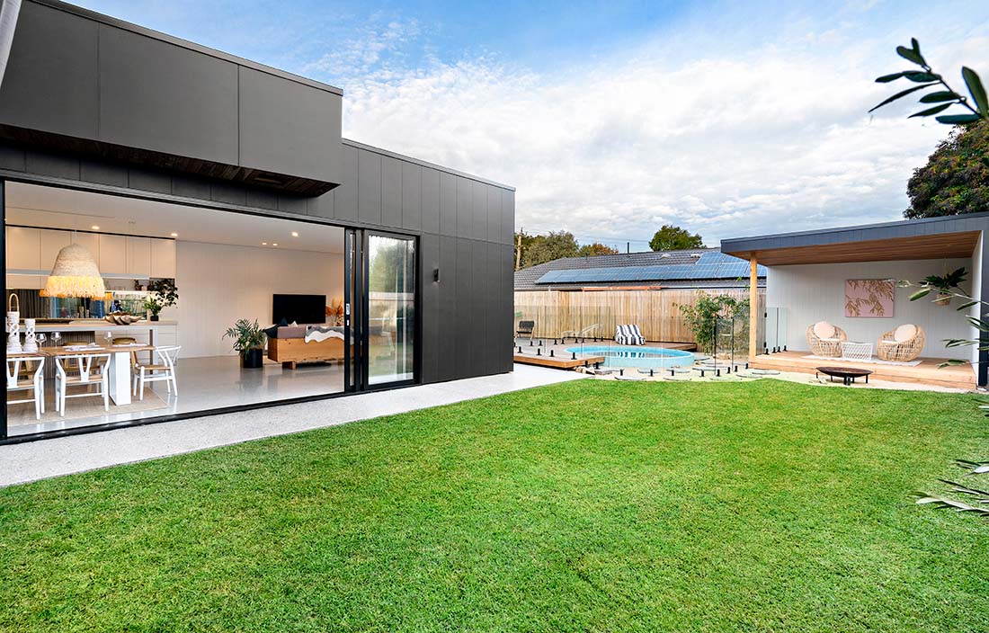

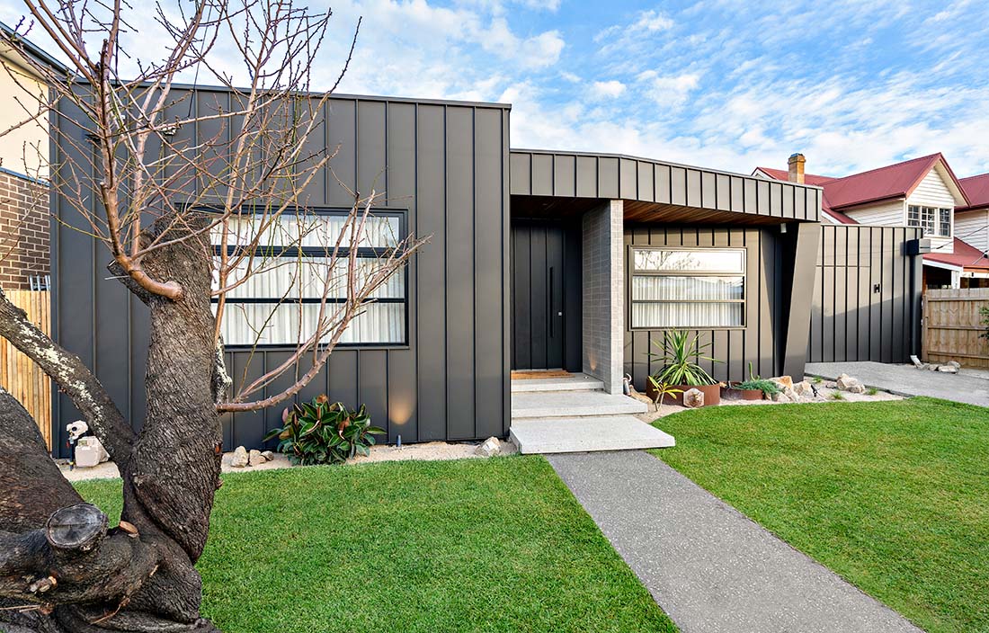
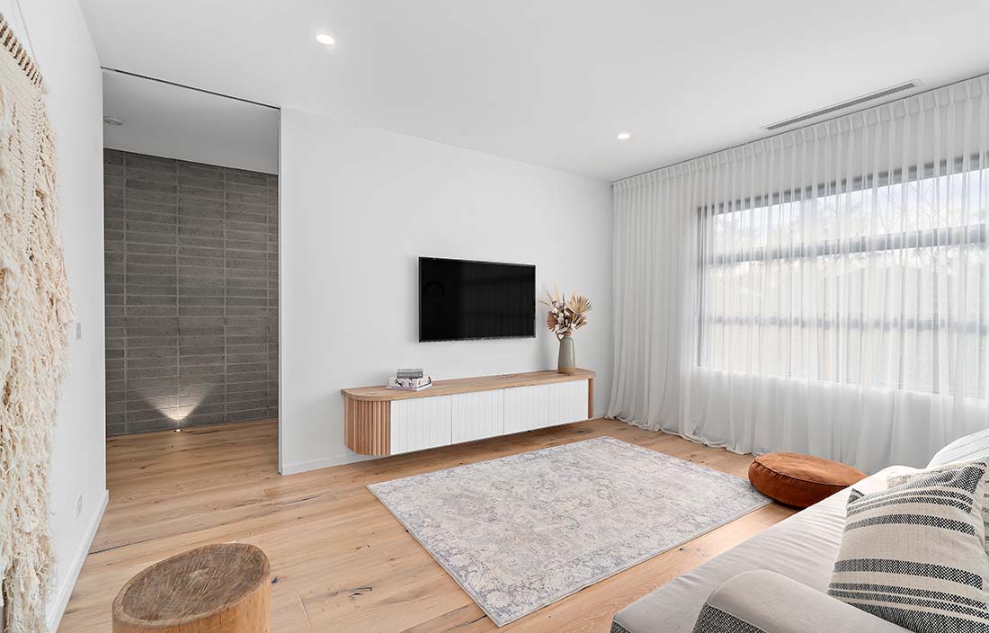


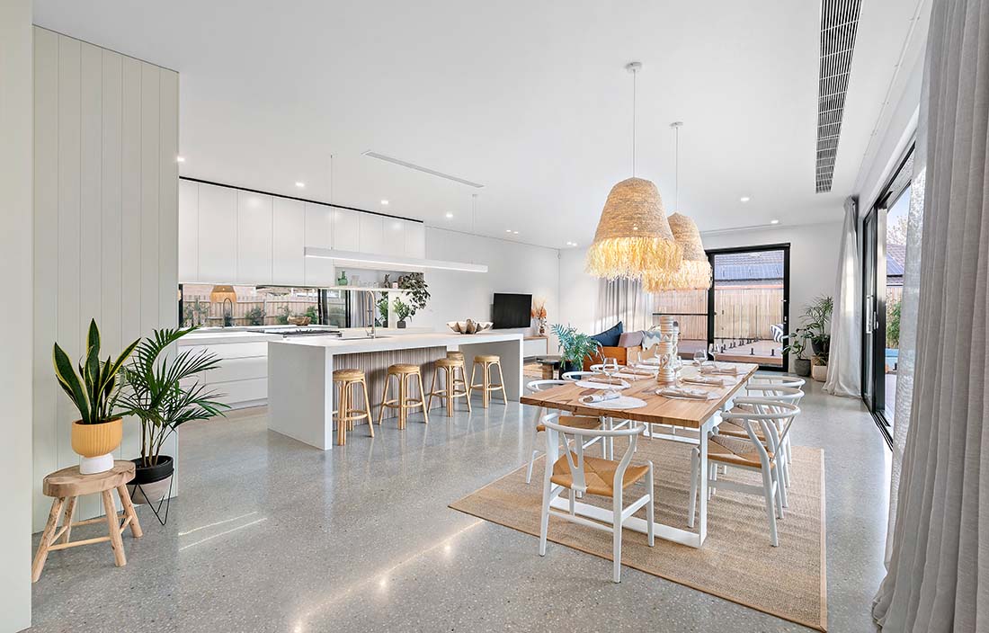

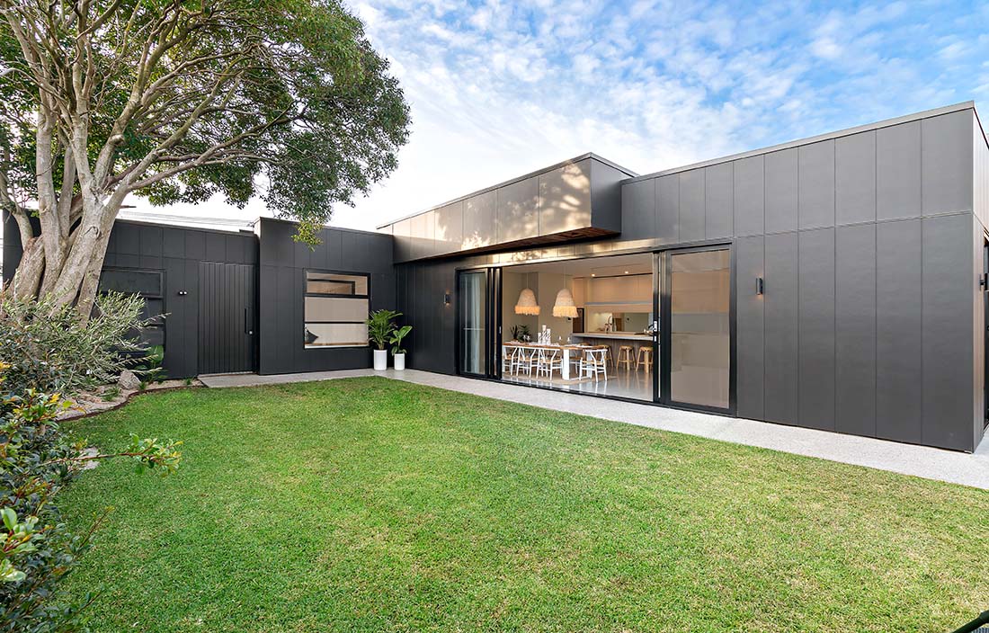
Project
The Pinnacle of Luxury Family Living
Completed
June 2021 - 12 Months
Category
Knock Down, New Home BuildAbout This Project
From the moment you step through the gate, you’ll know that you’ve arrived somewhere very special. Showcasing beautiful craftmanship and high design, this stunning four-bedroom + study entertainer delivers not only the coastal lifestyle you’ve been seeking, but a new benchmark in luxury and family functionality in this premium leafy pocket. Boasting a contemporary coastal aesthetic with Standing Seam cladding, polished concrete floors, timber accents and flawless stone finishes, you’ll also fall in love with the flowing curves of bespoke joinery, linen blend curtains and soft wool carpet. Exceptionally designed to create flow and connection to the outdoors for effortless entertaining, where a heated plunge pool and cabana promises a holiday at home experience; expansive open plan living is abundant in natural light and complemented by 3m high ceilings. Simply sublime, the gourmet stone kitchen is all class with the butler’s pantry including an additional oven that will delight the consummate host, streamlined cabinetry, a mirrored splashback and striking island bench. Tranquil bedrooms exude designer style, the main enjoying a luxe ensuite (WIR), while the sleek family bathroom with walk-in shower will impress, as will a spacious second living room. Appointed with a smartphone security system and video intercom, powder room, double glazed windows, reverse cycle heating and cooling, single remote garage with extensive storage and off-street parking behind an automatic gate.
